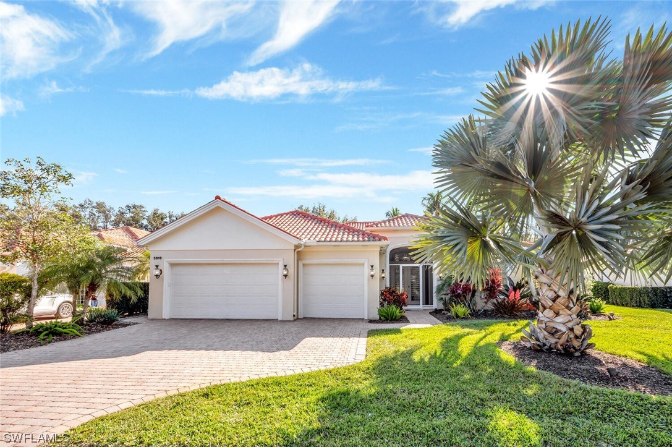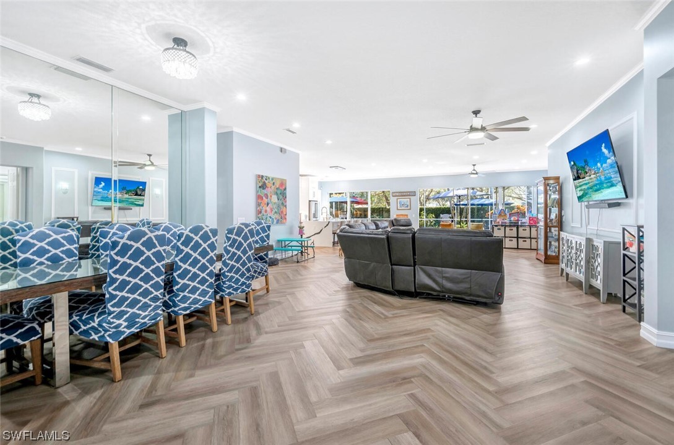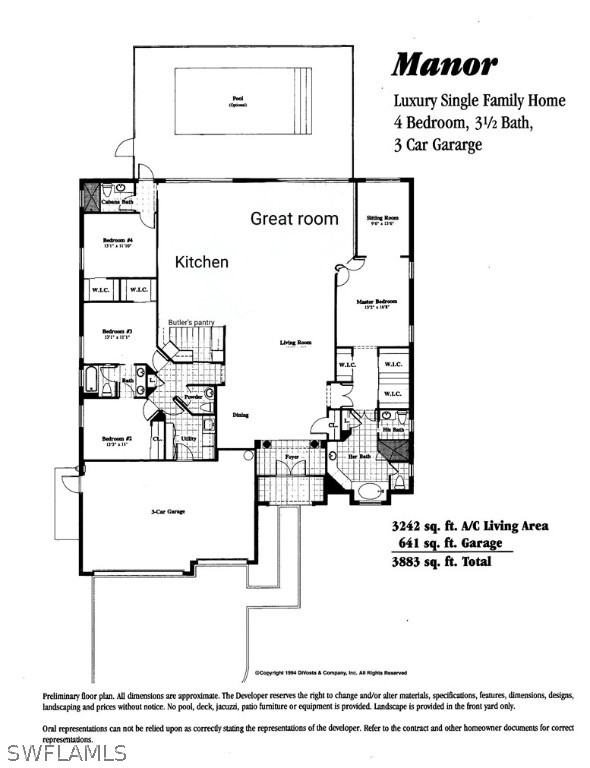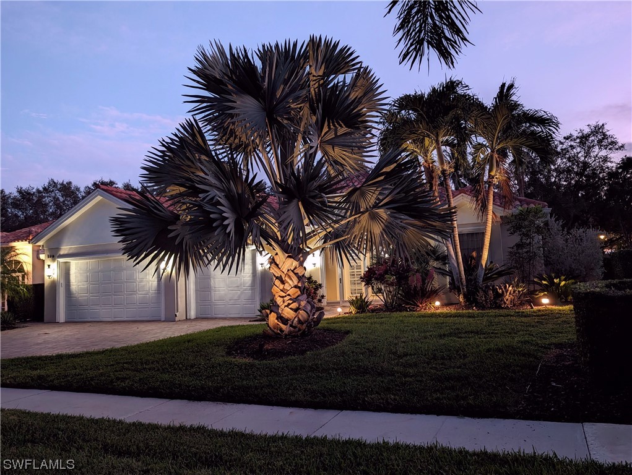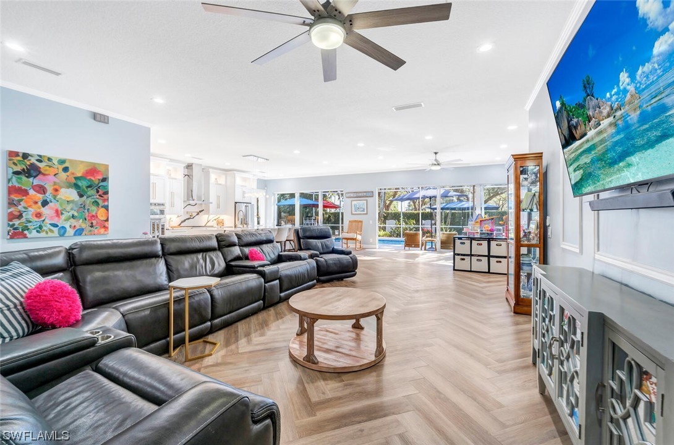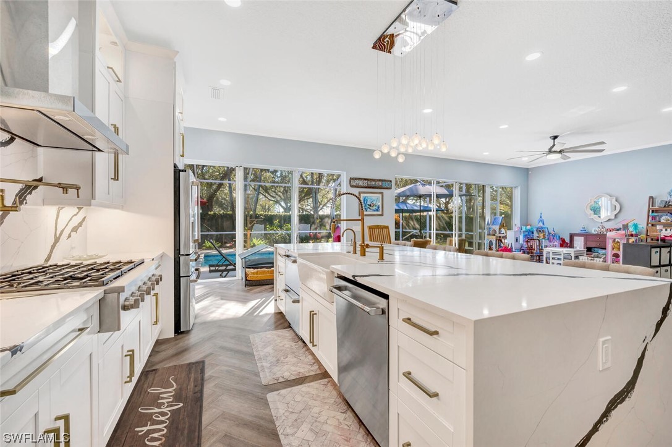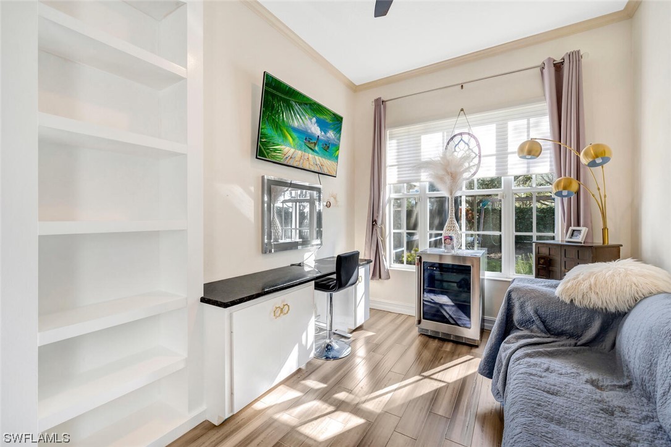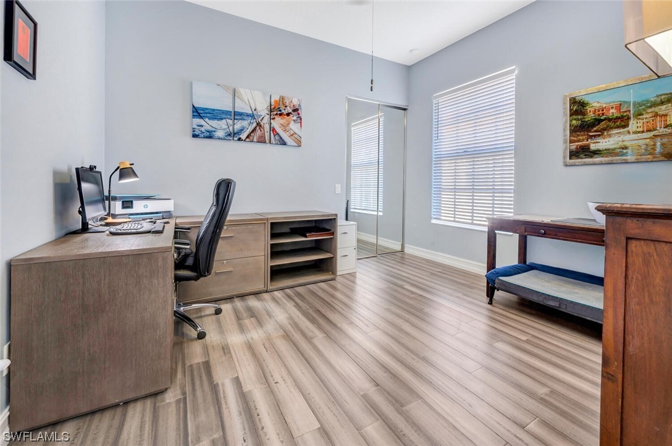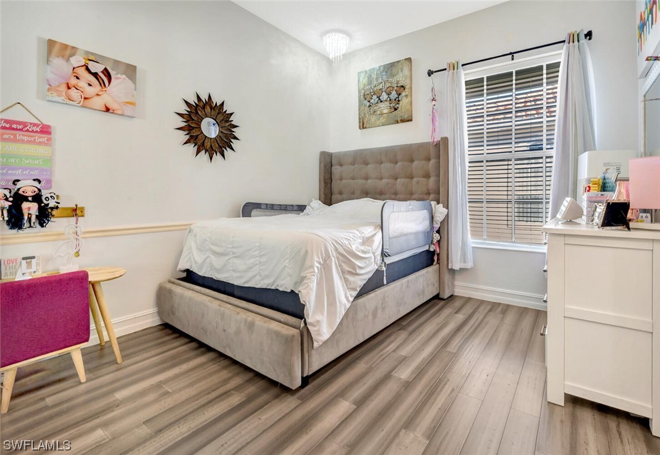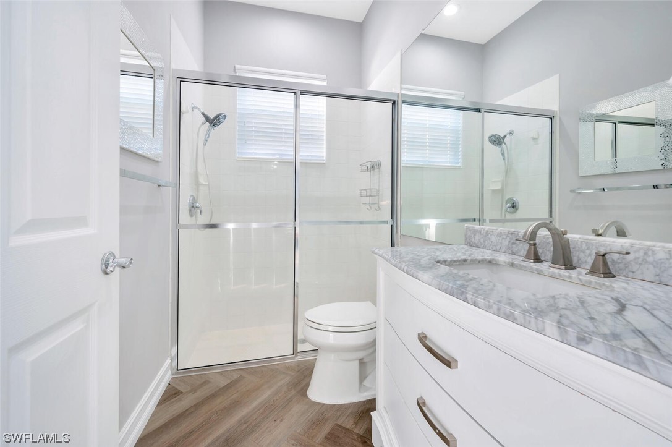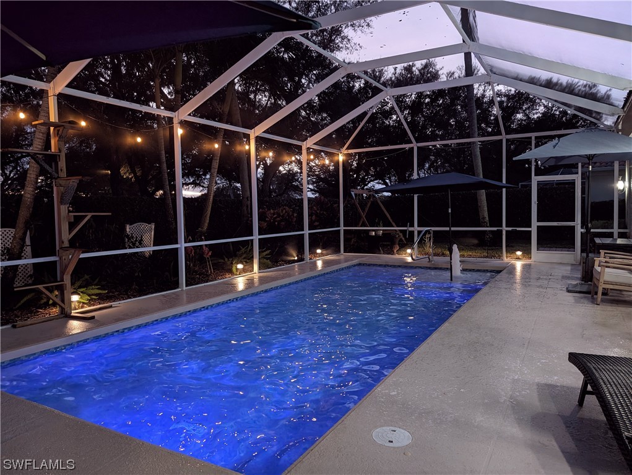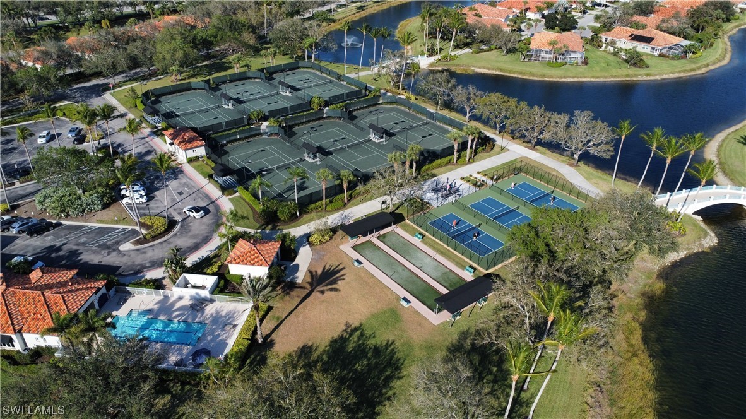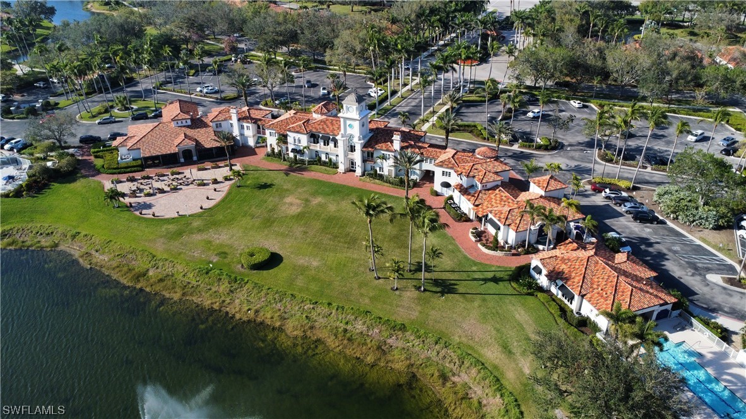
3010 Via Palma
Naples Fl 34109
4 Beds, 3 Full baths, 1 Half baths, 3242 Sq. Ft. $1,125,000
Would you like more information?
This fully remodeled "Manor" home was originally a model home in this amenity rich community. There are no homes in the back or front of the house and only 6 neighbors on this short cul-de-sac. Some highlights include a recently remodeled kitchen (2023), gas cooking, floors (2023), roof (2023), gutters (2023), remodeled saltwater pool (2022), walk-in butler's pantry, electric storm shutters, central vacuum, ductwork/AC (2021), closed cell foam insulation (highly efficient, structural and waterproof), whole house water filtration, reverse osmosis in kitchen and hardwired landscape lighting (front and back). The massive primary suite includes a sitting room, two bathrooms, three walk-in closets and a linen closet. The association fee includes lawn maintenance, irrigation, cable, highspeed internet, 24/7 manned gate, a fitness center, three pools, 6 Har-Tru tennis courts, 3 pickleball courts, a library and bocce courts. The community also hosts a restaurant, travel agent and salon.
3010 Via Palma
Naples Fl 34109
$1,125,000
- Collier County
- Date updated: 04/29/2024
Features
| Beds: | 4 |
| Baths: | 3 Full 1 Half |
| Lot Size: | 0.24 acres |
| Lot #: | 3 |
| Lot Description: |
|
| Year Built: | 1995 |
| Parking: |
|
| Air Conditioning: |
|
| Pool: |
|
| Roof: |
|
| Property Type: | Residential |
| Interior: |
|
| Construction: |
|
| Subdivision: |
|
| Amenities: |
|
| Taxes: | $4,606 |
FGCMLS #224012137 | |
Listing Courtesy Of: Greg Williams, Paradise Coast Property Team
The MLS listing data sources are listed below. The MLS listing information is provided exclusively for consumer's personal, non-commercial use, that it may not be used for any purpose other than to identify prospective properties consumers may be interested in purchasing, and that the data is deemed reliable but is not guaranteed accurate by the MLS.
Properties marked with the FGCMLS are provided courtesy of The Florida Gulf Coast Multiple Listing Service, Inc.
Properties marked with the SANCAP are provided courtesy of Sanibel & Captiva Islands Association of REALTORS®, Inc.
